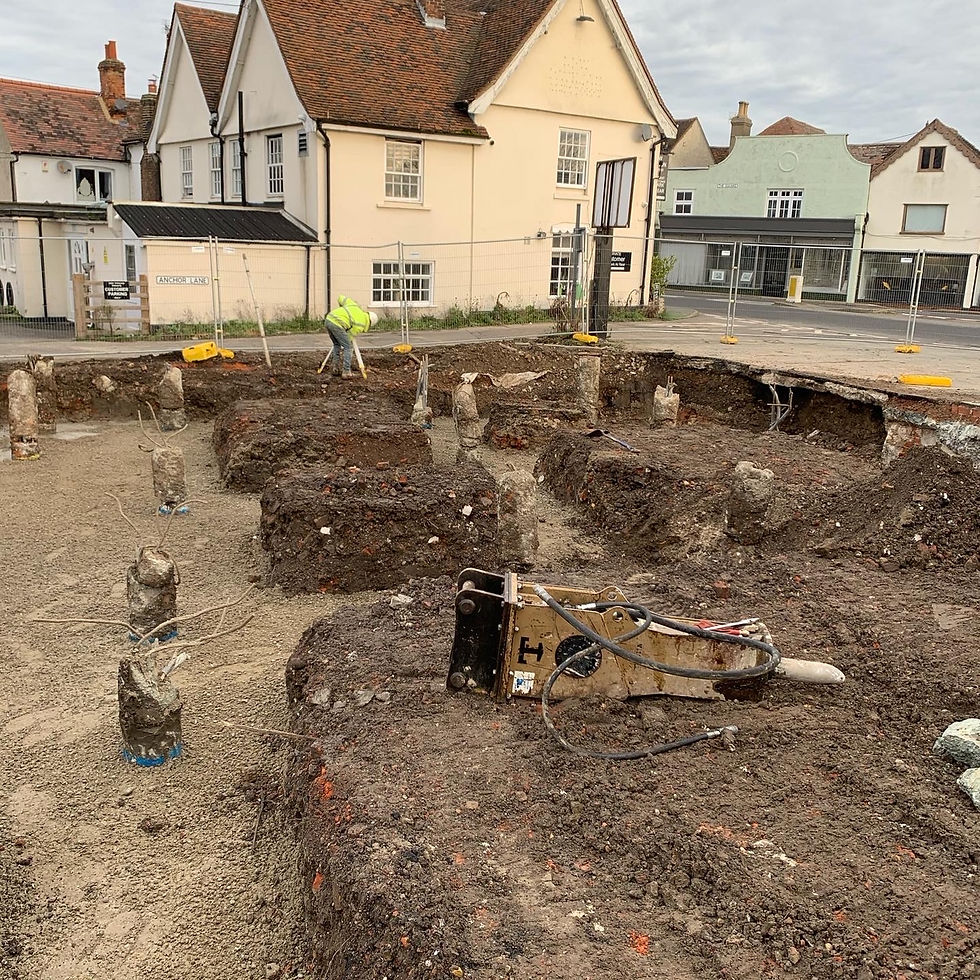




Contract:
Heybridge
Client:
Dimora Homes
Value:
£215,000
Scope Of Work
This projects previous use was an old garage site which over its years of use had leached contaminants into the sub strata so one of the first operations was to isolate, excavate and dispose of the hotspots to a licenced landfill facility, once this completed then the removal of the existing pile mat could be carried out leaving a clear site for the main works to commence.
The piled site had 69no pile heads which needed to be broken down to the correct cut off levels, once completed the ground beams and pile caps were then formed and poured taking 8t of reinforcement and 80m3 of concrete.
On top of the newly formed ground beams was the substructure brick and blockwork which in areas exceeded over 1m, once formed the Thermal flooring system was installed along with traditional block and beam flooring in the communal areas topped off with a fibre entrained screed.
Out side of the footprint areas were defined to receive external staircases, the bases to these were formed using a 250mm thick reinforced concrete slab.
Drainage network was relatively straight forward with the exception to some localised clashed with existing services which was worked around and laced around the block where the final connection was into the existing gravity drainage system for the foul and the surface water was discharged into the existing water course.
To finish a scaffold base was formed around the block and a concrete running strip was installed to the rear of the block to facilitate the balance of the superstructure works and material storage.